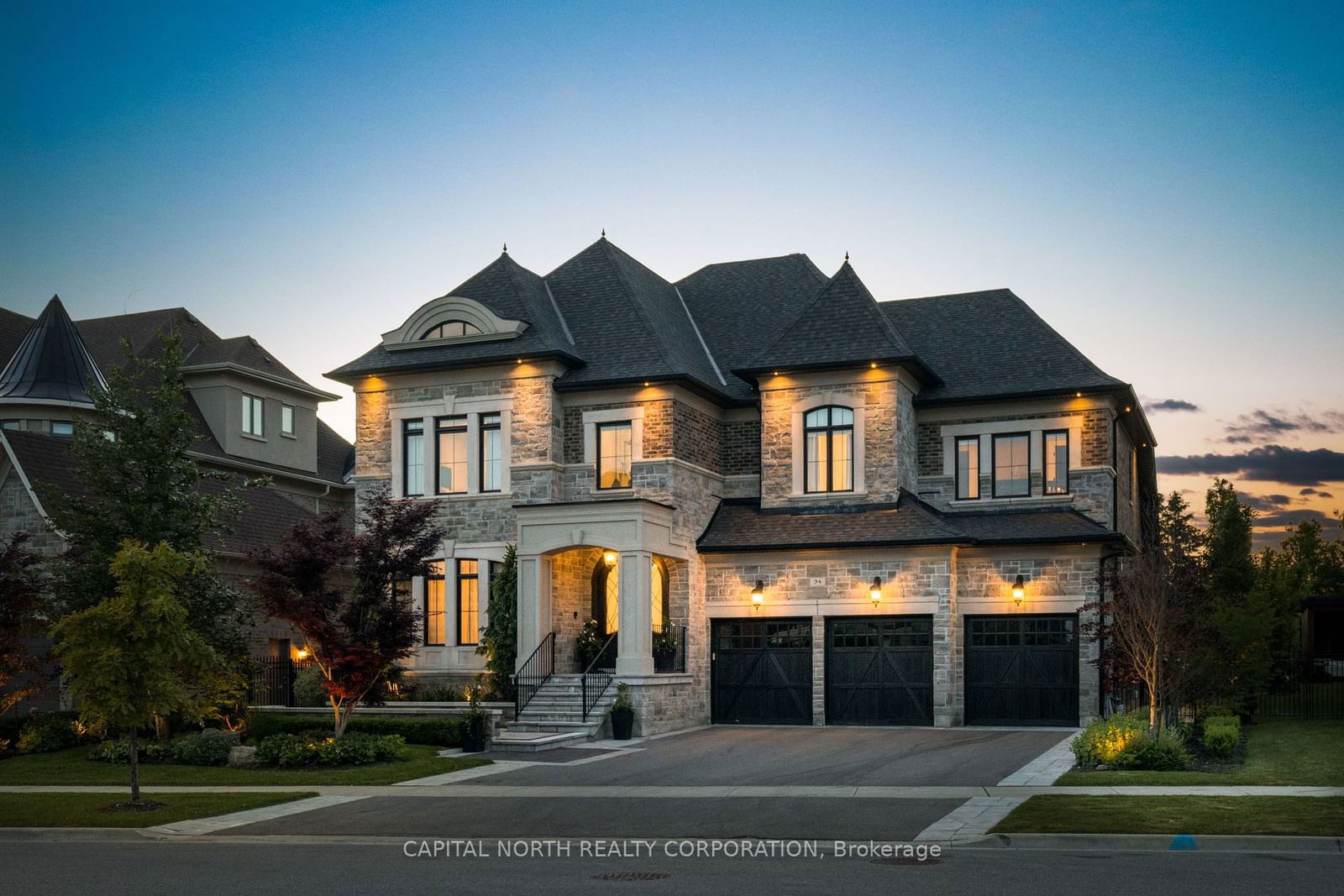$4,288,000
$*,***,***
5+1-Bed
7-Bath
5000+ Sq. ft
Listed on 6/17/24
Listed by CAPITAL NORTH REALTY CORPORATION
Welcome To 34 James Stokes Court. This Custom-Finished Luxury Home Spans Over 5000 Sq Ft, Offering An Exquisite Blend Of Elegance And Comfort. The Property Features 5 + 1 Bedrooms And 7 Washrooms, Making It Perfect For Large Families Or Those Who Love To Entertain. Step Inside To Discover 10-Foot Ceilings On The Main Floor, Adorned With Custom 7 1/4 Hardwood Flooring Featuring Herringbone Inlays. The Grand Formal Living And Dining Room Set The Stage For Sophisticated Gatherings. The Open-Concept Eat-In Kitchen And Family Room Boast Solid Wood Doors That Lead To The Breathtaking Backyard. Ascend The Custom Oak Staircase With Intricate Iron Railings To The Second Floor Boasting 9-Foot Ceilings. The Primary Bedroom Is A Luxurious Retreat With Custom Built-Ins And A Walkout To A Private Balcony Overlooking The Ravine. The Primary Ensuite Exudes Opulence With Calacatta Marble Counters, A Freestanding Soaker Tub, Crystal-Clear Shower And Toilet Enclosure. Each Of The Four Additional Spacious Bedrooms Has Its Own Beautifully Designed Ensuite. The Finished Basement Is A Haven For Recreation, Featuring An Additional Bedroom, A 3-Piece Bath, A Synthetic Ice Rink And A Large Rec Room. Outside, The Ravine Lot Offers A Serene Escape With An Inground Pool, An Outdoor Kitchen And A Cabana, Perfect For Enjoying Summer Days And Hosting Gatherings. Discover Unparalleled Living At 34 James Stokes Court.
All Window Coverings & Automatic Blinds, All Kitchen Appliances, Free Standing Freezer in Mudroom, Clothes Washer & Dryer, Synthetic Ice Rink Tiles, TV Mounts; Office, Family Room, Primary Bedroom & Rec Room. See Full List Attached.
N8448708
Detached, 2-Storey
5000+
11
5+1
7
3
Built-In
9
Central Air
Finished
Y
Brick, Stone
Forced Air
Y
Inground
$19,626.42 (2023)
157.17x76.79 (Feet) - 75.48' x 157.17' x 76.79' x 148'
